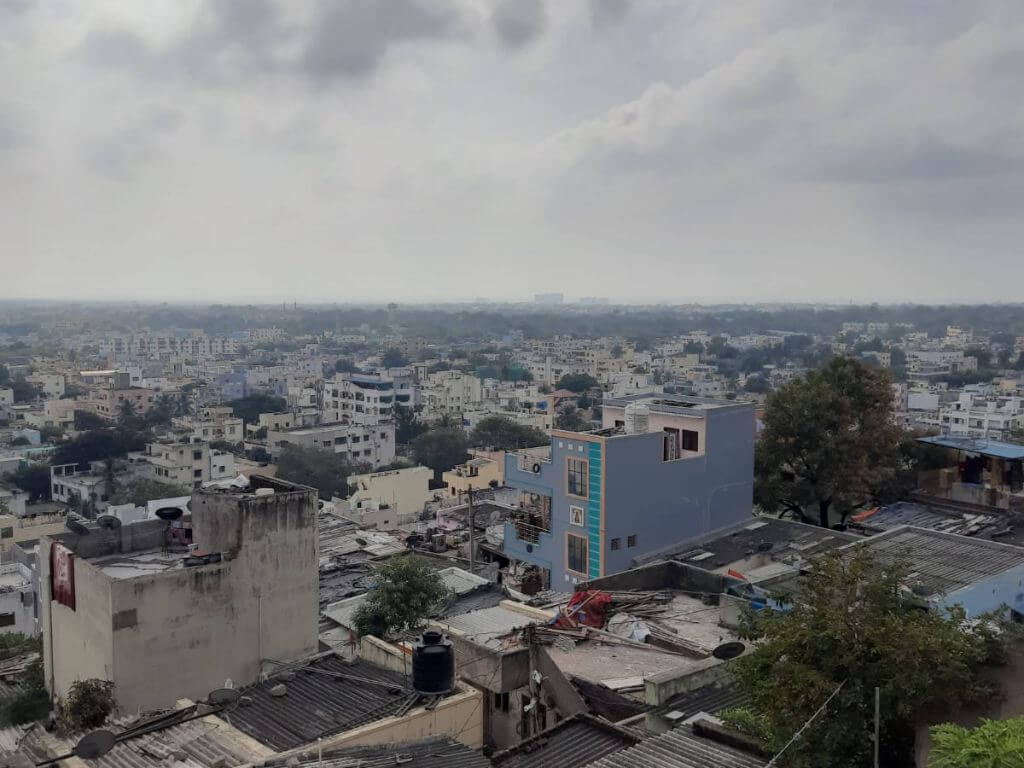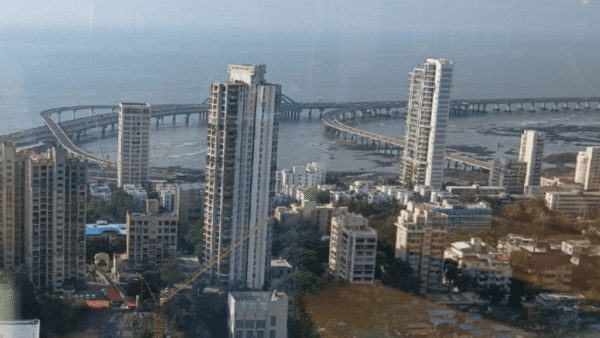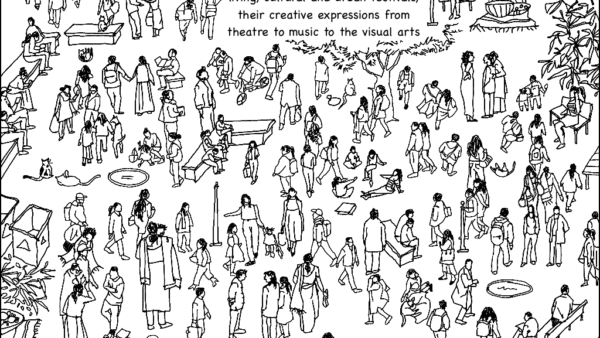As the British East India Company-administered colony of Bombay came out of the deadly plague of 1896-97, insanitary conditions prevailed in large parts of the city-in-the-making. People’s health suffered, so did the colony’s economic conditions and the prospects of the British Empire. The Bombay City Improvement Trust was set up and its chairman, JP Orr, introduced the 63-and-half degree rule which was subsequently written into the Bombay Municipal Corporation’s regulations in 1919.
Simply put, the rule meant at least a 63-and-half degree plane from the top of one building to the lowest floor of its adjacent building to create a minimum space between them for sufficient light and air for residents. The BMC resisted it, accusing “the BCIT of trying to ‘convert the city into a garden city in one stroke’ and argued that…the rule and open space norms, if applied to the existing buildings, ‘might result in hardship to owners of the houses’,” noted sociologist and researcher Hussain Indorewala in his paper on planning.
The rule was eventually consigned to history but the framework of urban planning as a top-down bureaucratic exercise largely for land zoning and building regulations has persisted. The colonial Bombay Town Planning Act of 1915[1] was replaced by a similarly named one in 1954; the city’s first Development Plan (DP) was ready in 1964. Sixty years later, Mumbai’s DP can be accused of the same non-ecological approach to land use. It is happy to convert gardens into parking lots for cars and facilitate regulations that allow builders to construct on every inch of a plot leaving no space for trees.[2] The proposed east-west connector Thane-Borivali twin tunnel project[3] will cut through the Sanjay Gandhi National Park, the city’s lungs.[4]
This colonial approach to planning became the template for Development Plans and Master Plans across India’s cities after Independence. The inhospitable living conditions for millions, especially the poor, and the unsustainable ecological conditions worsened by climate change point to the grave inadequacy of such planning, rather failure, in India’s urbanisation arc.
Such plans, nudging people and their ecosystems out of their narrative, are a barrier to sustainable and inclusive cities; it has to be broken. City-making in the era of climate crisis demands that ecological sensitivities are included in statutory documents like Master Plans. Having a highly appreciated climate action plan but as a non-statutory document, as in Mumbai, has limited value. With several cities like Pune, Guwahati, Wayanad, Thane, Mumbai and Delhi engulfed by heat waves or the monsoon mayhem this year, this has become imperative.[5] On the other hand, the Delhi Master Plan 2041, which addresses environmental issues, has not been notified yet.
Breaking barriers in urban planning would mean breaking free from the existing and conservative paradigms of planning, and old definitions of development which sees cities only as economic centres to be pumped by the real estate and large infrastructure projects – at great cost to their ecology. The mould, if it is being chipped away, is on a small or individual scale with tweaks in the existing approach but the fundamental step of challenging and changing the dominant planning paradigm itself is not happening.
The disciple of urban planning will break barriers when it acknowledges that people cannot be detached from ecology, that they thrive symbiotically, and devaluing one often leads to degradation of the other. Nature has its own systems and designs. Water from lakes and ponds has to meet a river which has to drain into the sea. There is no other way; when plans assume other ways to build cities, the natural system is disrupted. What does breaking barriers mean?
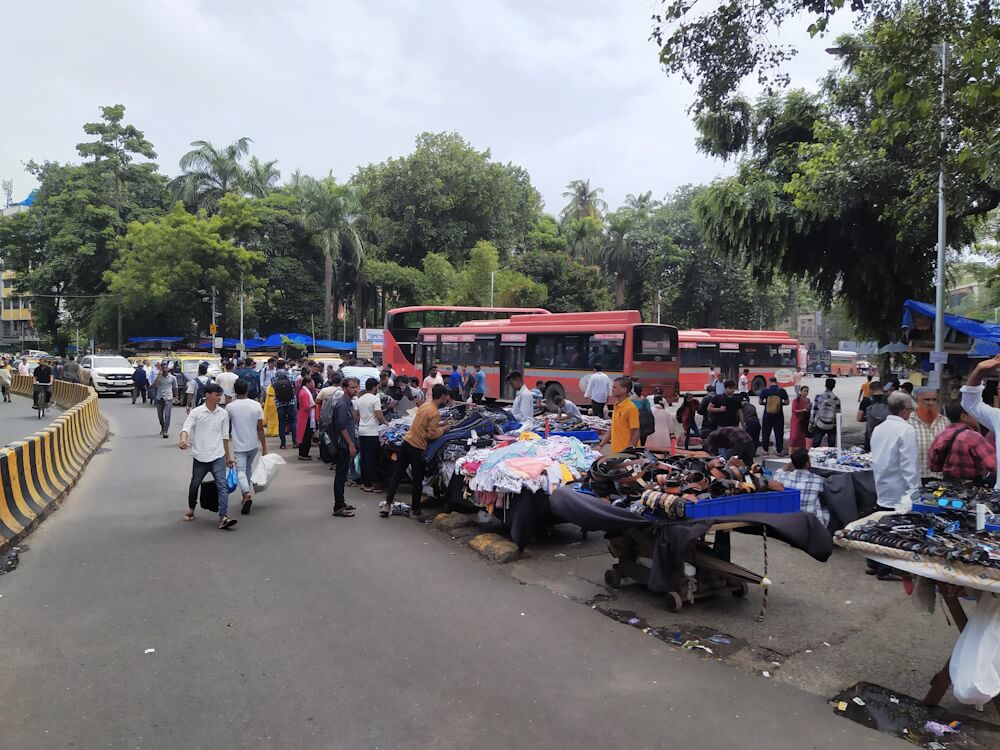
Photo: Wikimedia Commons
The many acts of planning
“Planning is performed through story, in a myriad of ways. Stories can often provide a far richer understanding of the human condition, and thus of the urban condition, than traditional social science, and for that reason alone, deserve more attention,” wrote Leonie Sandercock in her essay ‘Out of the Closet: The Importance of Stories and Storytelling in Planning Practice’ in 2011.[6] It is through weaving stories and narratives that we create our lives, our cities.
But who is drafting these stories on the plans? Can people be condemned to wretched lives, as in redeveloped slums in Mumbai, by plan?[7] Can hills and forests, rivers and lakes be secured if they are noted exactly as they are in the Existing Land Use documents? Can land and water be separated by defined lines?
Dilip DaCunha, architect, planner, writer and professor has been studying the built environment through the lines between land and water, and the concept of ‘wetness and degrees of wetness.’ His practice with the late Anuradha Mathur, his wife, explored the linkages between culture, ecology and the emergence of the built form. Their books Deccan Traverses[8] and SOAK[9] probed the ‘lines or demarcations’ between land and water, rural and urban.[10]
The pedagogical barrier, in which planners are trained to see nature as something to tame instead of co-producing the urban, is what DaCunha’s practice challenges. The ecological is but one aspect. Planning in Indian cities rarely considers the many informalities of the urban landscape – trades without which cities would not run, work that supports the formal economy, people who live and work on pavements, spaces that defy sanitised definitions, areas that show organic fluidity. These are considered “illegal” because plans do not include them.
The spatial or land-use planning criminalises those that don’t conform to the plan, but legality is subjective; the bastis near Mithi River were evicted but the posh Bandra Kurla Complex next door is celebrated, pointed out Prof Lalitha Kamat, of the Centre for Urban Policy and Governance, Tata Institute of Social Sciences (TISS) in this interview.[11]
Our cities are like large quilts of patchwork, with street corners transforming through day-night. Somebody with a thela sells idlis in the morning, the spot becomes a Chinese food corner later, and a makeshift bed at night. Anant Maringanti, at the Hyderabad Urban Lab (HUL)[12], attempts to capture this dynamism: “Everything that’s messy and not durable gets left out of Master Plans. In contrast, a lot of work we do is about capturing the ephemeral. We send out people out into the streets to map things that are temporarily there…things there on the road in the morning will be gone by afternoon, and come back again tomorrow morning.”
Small moves to better spaces
At individual planner-architect level or project level, planning for ecology is easier. Tanishqa Rodrigues, working at a landscape and architectural design practice, tells us: “We want to make a holistic circle or cycle through what we do. If we are doing a project, where we are looking at bio-architecture, permaculture, regenerative landscape, and water efficient gardens using native plants that thrive naturally.”
The Hyderabad Urban Lab executed a project in the city in 2021. The aim was to create a neighbourhood system for a low-income community by designing steps to improve accessibility to water across the steep slopes and to prevent leakages. The intervention at Hill Top Colony, a neighbourhood in Malkajgiri, Secunderabad, also had a drain at the centre of the stairs for the run-off.
“This is different from architecture and planning pedagogy because such interventions do not have a well-defined client in the conventional sense,” says Maringanti. Since then, his organisation has been signed by Municipal Administration and Urban Development Department for more projects to rejuvenate the urban commons.[13]
Why breaking barriers is necessary
As cities become less liveable and the climate plays havoc with high heat – Urban Heat Index making it worse – the lack of inclusion of ecology into planning will hurt. This year, Delhi marked one of the hottest summers with temperatures soaring above 40 degree Celsius and prolonged heat waves.[14] Housing, open spaces, cooling shelters, gardens and tree cover will have to be more centre-stage in the planning process. The homes of the poor are often without fans or cooling devices; they suffer though they have low carbon footprints.
A report[15] by Housing and Land Rights Network (HLRN), in 2023, showed the effects of heat waves on the urban poor. The pathetic conditions in shelters for the homeless, or rain baseras (night shelters), make them unviable. Says Aishwarya Ayushmaan, Programs Lead, HLRN, “We recorded stories of people on the streets who were forced to drench themselves in water all day for relief from the heat. They used to go to parks earlier but even that does not help anymore. What is to happen to them? The Heat Action Plan[16] refers to cooling stations for people working outdoors but the connections to housing, as the first defence against extreme weather, are not made.”
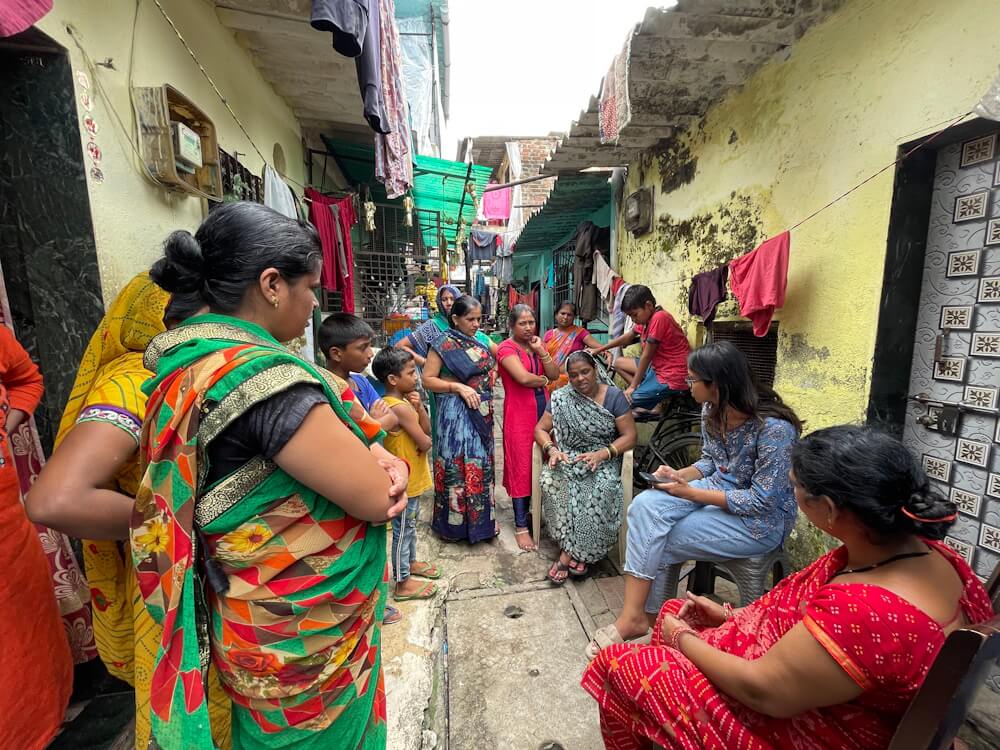
Photo: ‘Aamchi’ group
Anushka Shahadadpuri, founder of ‘Aamchi’, a community-led organisation addressing water, sanitation and hygiene (WASH) issues in low-income settlements in Mumbai, focuses on capacity building tools with architectural solutions such as the Tanki- Decentralised Water and Sanitation System.[17] She has also worked with Social Design Collaborative to develop ‘Kaun hai Master? Kya hai Plan?’[18] under the Main bhi Dilli campaign[19] to integrate bottom-up narratives into the Master Plan 2041. “Under the Yamuna Riverfront Development Plan, indigenous farmers were evicted because the master plan did not recognise agriculture as a land use. So, we identified those hotspots.”
The National Institute of Urban Affairs (NIUA) recently launched its compendium on Water Sensitive Urban Design which brings together about 50 case studies from across the world executed at various scales under five categories – lakes and waterbodies rejuvenation, river-related initiatives, parks and public spaces, community centric interventions and community interventions.[20]
The context and ways forward
India’s cities are caught between the local and the global, and the disparity within cities has been increasing. Then, there’s the colonial hangover. The indigenous logic of city-making is very much tactile, real, physical. In architect, artist and professor Rupali Gupte’s thesis ‘Tactical City: Tenali Rama and other stories of Mumbai’s urbanism’, she brings this to life.[21] From the tactics of everyday life emerge new objects and interventions in the city such as the false teeth shop, the ombrella hospital, a modified trunk that also serves as a paan shop are all clues to the ‘peripheral city’.
When Brazilian anthropologist and scholar Teresa Caldeira writes about cities, she points out very specific features referring to modes of the production of space like temporality, agency, transversal logics, new modes of politics, and unequal, heterogeneous cities.[22] In cities where new settlements crop up over pieces of land everyday constructed by citizens themselves, claiming space and making home, how will a framework of planning that does not account for informality work?
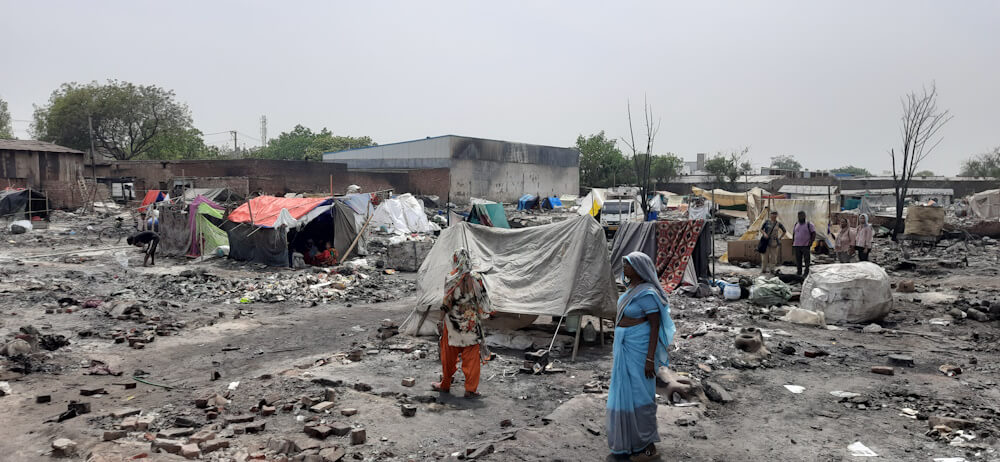
Photo: Nikeita Saraf
“This is the legacy of great modernist planning systems where natural resources were always either to be exploited or as spaces meant for pure recreation. We are trying to find ways of reformulating that relationship between man and nature, and therefore cities and nature,” says Rohan Shivkumar, architect-urban designer and dean of Kamla Raheja Vidyanidhi Institute for Architecture and Environmental Studies. Anu Sabhlok, professor in the Department of Humanities and Social Sciences, Indian Institute of Science Education and Research (IISER), at Mohali reflected on the failed modernist planning of Le Corbusier in Chandigarh.[23]
Mallika Sarabhai, a graduate with Bachelors in Planning from School of Planning and Architecture (SPA), Bhopal, says the planning pedagogy does not consider local conditions and factors of social mobility, auto construction and equity. “The way planning was taught, it felt very apolitical. There was a course known as ‘special area planning’. I worked on how natural protected areas in India are under threat. When I made the proposal it was without trying to understand the politics of it; the judgement I made was only about how this land can be monetised better.”
The pedagogy of planning and architecture needs to bring forth ways to look at cities more sensitively, as places that are living and breathing and take caution in the understanding that they can collapse if not taken care of.
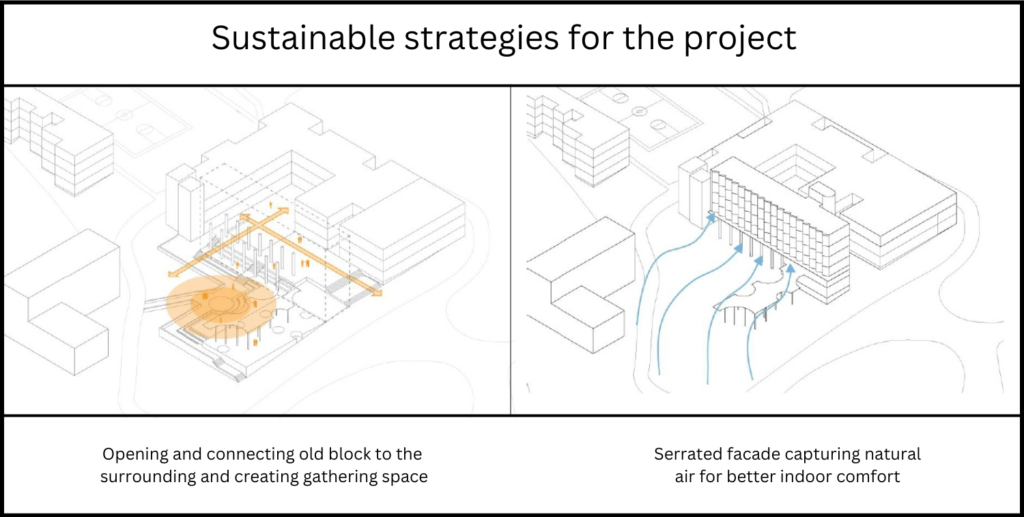
Credit: DCOOP
Quaid Doongerwala and Shilpa Ranade, in their architectural practice, do eco-sensitive work while also maintaining experiential quality. Doongerwala says, “The challenge on one side is about the environmental degradation and, on the other side, architects as one of the key stakeholders of creating built environments. How does one balance this dichotomy? Architects need to be more conscious of simple things like how the wind is flowing in a building, the sunlight penetration, the radiation and thermal comfort.” Their design of the IIT Bombay hostels is conceptualised to retain the green cover while balancing the increasing number of students.
It would be wrong to see planning as something that will make cities perfect; it is a constant process which we need to participate in. Rohan Shivkumar rightly says: “We have to keep thinking that cities are always in the making and nature is also constantly kind of shifting. Planning is truly an instrument through which we are trying to achieve equal and just cities.”
Nikeita Saraf, a Thane-based architect, illustrator and urban practitioner, is now with Question of Cities. Through her academic years at School of Environment and Architecture, she tried to explore, in various forms, the web of relationships which create space and form the essence of storytelling. Her interests in storytelling and narrative mapping stem from how people map their worlds and she explores this through her everyday practice of illustrating and archiving.
Cover photo: Nikeita Saraf

