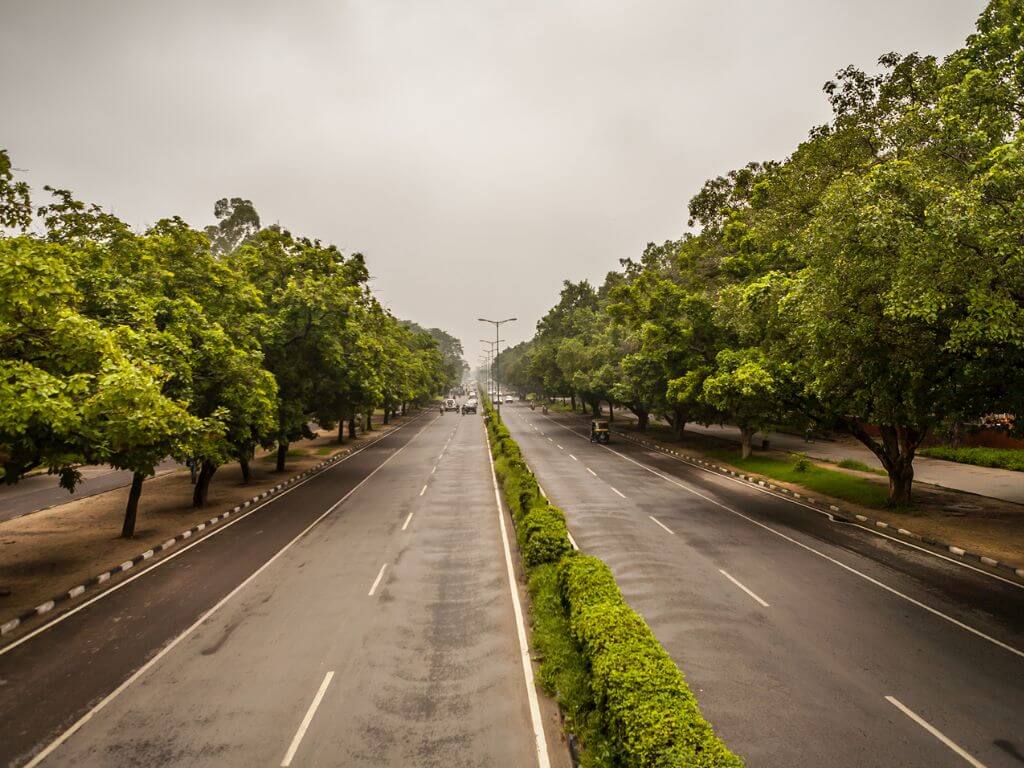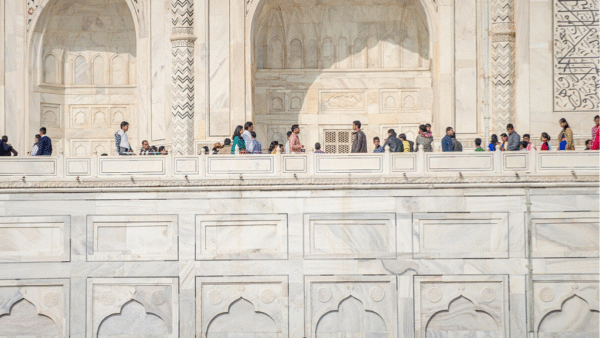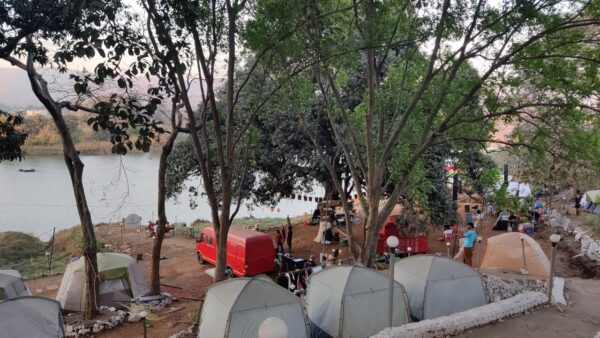Chandigarh, one of the three new cities to be planned and built in the newly-independent India, held a particular significance which made urban design a vehicle of the political aspiration of the country at that time. The making of the city in the late 1940s to early 1950s has since been discussed and deconstructed in a host of academic and popular literature by planners and architects who parsed Le Corbusier’s urban design to situate the Capitol Complex at the “head” as it were, to sociologists and political analysts who read layered meanings into the grid city and its periphery.
Perhaps because of the unique place Chandigarh holds in the trajectory of post-colonial India’s urbanism, its plans and its making have been studied for decades and revisited every now and then. Beyond the metropolitan cities in the country, it may well be the most studied and analysed city for both how to make a new city as well as how to not build a new city. Chandigarh, 70 years old this year, could well make the grade as India’s older cities but to the Indian mind it represents a “new” or “modern” way to imagine and build a city.
In this essay, we present a curation of literature on Chandigarh and its many meanings it has come to hold over the decades.
“A designed city, not a planned one”
Among the foremost names in the analysis of Chandigarh is that of Ravi Kalia, Professor of History and specialising in South Asian studies at the City College, New York. Kalia has, in fact, turned his academic attention to each of the three new cities planned in the early years of post-independent India: Chandigarh, Bhubaneswar, and Gandhinagar. His books on Chandigarh – Chandigarh: In search of an identity, and Chandigarh: The Making of an Indian City – continued to be delved into by scholars, planners and laypersons nearly 35 years after he first wrote them.
In Chandigarh: In search of an identity, Kalia explored the merging of the political and urban planning efforts to create on a clean slate an entirely new city in 1949 to serve as the seat of government for Punjab which had lost its capital, Lahore, to Pakistan in the Partition. He delves into the story of the city’s planning and development through the key personalities including the then Prime Minister Jawaharlal Nehru and architect Charles Edouard Jeanneret – more popularly known as Le Corbusier – to trace how the city, especially its Capitol Complex, came to be. Kalia devotes space also to the husband-wife architect team of Edwin Maxwell Fry and Jane Beverly Drew who designed housing, among other aspects in the new city, but whose work is less discussed in popular literature.
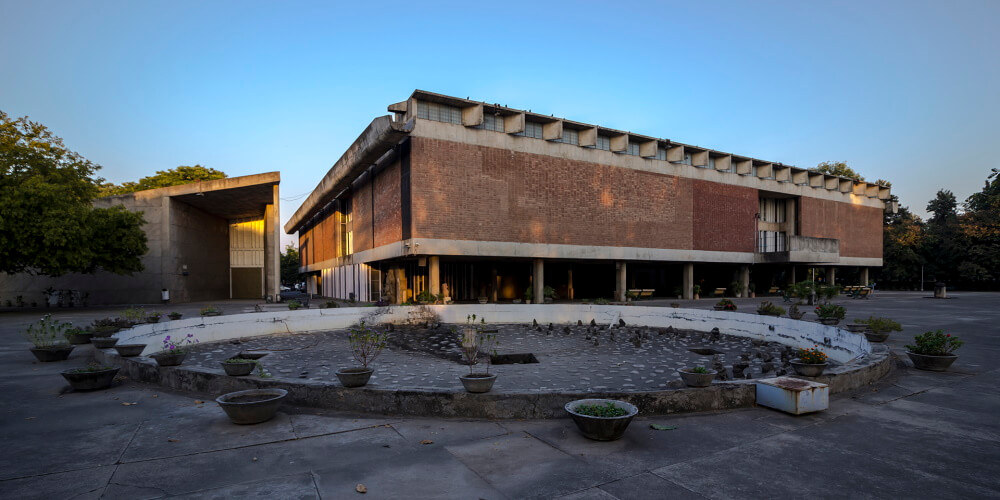
Photo: Rhythm Katraia / Wikimedia Commons
To paraphrase, Kalia notes that though hopes ran high for the new city and its symbolism in the newly-independent India, the emphasis was far too great on designing buildings and road network while discounting ways of life, sociological and community aspects of urban life. Chandigarh finally “…turned out to be a designed city, not a planned one,” he writes.
Kalia’s research paper Modernism, modernization and post‐colonial India: A reflective essay also scrutinises the making of the three new cities in the early years of independence. He writes: “The story of Chandigarh, Bhubaneswar and Gandhinagar is not one of success or failure or even of comparative satisfaction with the quality of life in a new city. It is, rather, a chronicle of a period during which India made a bold attempt to make a break with her past within the confines of a socio‐urban experiment that included, along with an innovative master plan, modernist buildings, new land‐use patterns, provisions for education, recreation, medical and social services, the careful and deliberate inclusion of ideas that had their origin in a culture far removed from her own. Between the ideas of the planners and hopes of the government officials there lies a narrative of planned cities and the people who inhabit them, and the influence of modernism on India generally…Marvelling at the miracle of modernism that Le Corbusier unleashed in Chandigarh and witnessing it faithfully followed in Bhubaneswar and Gandhinagar, as well as very many other cities, Indians might easily overlook that, in post‐colonial India, Le Corbusier’s creation is as much a city ‘unfettered by tradition’ – a standard that Prime Minister Nehru demanded – as it is a national political celebration for the new India.” [1]
Deconstructing the Capitol
Vinayak Bharne, urban designer, planner, and professor based in the United States delved into the making of Chandigarh, particularly Le Corbusier’s masterplan with the Capitol Complex and its meaning in 2011 in a comprehensive and detailed analysis in the Journal of Architectural Education. He touched upon the political impetus of the new city of Chandigarh and went on to delineate what the location, design and structure of the Capitol Complex meant then and what it stands for nearly six decades later as Chandigarh evolved and grew beyond the masterplan.
“For Nehru, Chandigarh was not simply this new capital, but an emblematic proclaim of sovereign India’s modernity on the world stage; an embodiment of his faith in the modern way of living, from which the future of India was to emerge. In translating that vision, not only had Le Corbusier transformed India’s destiny, but he had also seemingly fulfilled Nehru’s political stratagem of suppressing India’s colonial consciousness and embodying her latent optimism through the Modernist ideals of this new city. Yet, much of Chandigarh’s magnetism lay less in the city, and more in its Capitol Complex that Le Corbusier had so meticulously designed,” write Bharne.
“This new administrative centre built in beton brut seemed to hold the intellectual gravity of the entire polis despite its physical detachment from it. Le Corbusier had located it at the ‘‘head’’ rather than in the middle of the city creating an isolated setting whose only visible context was the distant Siwalik range…by the time the Assembly, High Court and Secretariat were built, the image of Chandigarh, forgetting Drew, Fry and Jennerret’s housing, was almost exclusively associated with these sculptural buildings. The Capitol was first an emblem, then an urban centre; its architecture was always meant to be filled with the values and meanings of a new India… set against the Himalayan backdrop, and carefully positioned on Modular proportions, was a dramatic concourse of three colossal and three smaller monuments: With the Secretariat slipped behind it, the Assembly and High Court stood across each other like heroes on a gigantic proscenium…Together they centred on the Esplanade – a 440m long barren expanse of grey concrete stretching between them. Why did Le Corbusier envision this Esplanade? What did he seek to embody through it?”
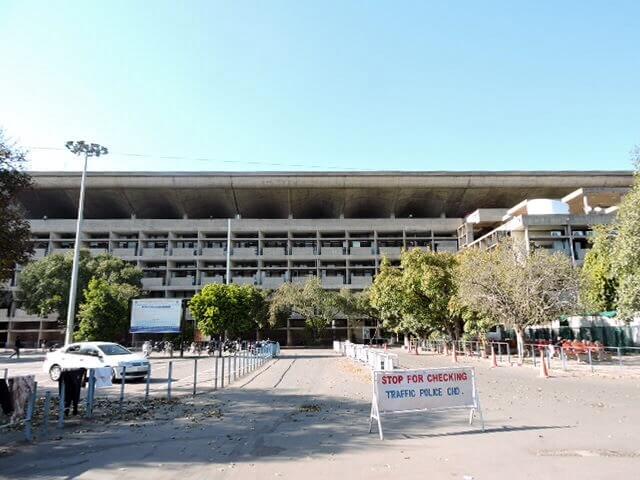
Photo: Harvinder Chandigarh/ Wikimedia Commons
Bharne then posits that “The Esplanade can be read as the third of the dramatic open spaces within and around the Capitol, the other two being the fields to the north and the Sukhna Lake to the east…but as built, the Esplanade bears no easy explanation. Why did Le Corbusier relentlessly pave the entire 440m expanse in hard concrete…despite his observation that ‘‘Indian people use their legs’’… The Capitol’s central space is difficult to justify on pragmatic grounds. Its mega-scale invites no human association; its unapologetic hardscape serves no practical purpose; and its presence for civic ritual is discouraged through its distance and detachment from the city. For all its polemical justification, the Esplanade seems self-centred and myopic, remaining the Capitol’s most questionable dimension.” [2]
Understanding Le Corbusier’s plan
Various scholars and planners have attempted to decipher meanings into the masterplan that Le Corbusier drew up.
Madhu Sarin and Russell Walden, in their well-researched paper of 1974, point to the “glaring disparity between the dream and the reality” in Chandigarh barely 25 years after it was built. “A city, no matter how magnificent its buildings or roads, is ultimately made by its citizens. Till now, acceptable physical forms have received greater consideration than the people themselves. Chandigarh has made no effort to build a community. It has not even attempted to inform its citizens of what has been planned for them…This problem of access has been grossly neglected in Chandigarh. It was never a great problem to build for the rich, for people who have money. The problem of the poor man has received only superficial consideration. As things stand today, Chandigarh is suffering from the burden of implementing the master plan,” they write.
Placing Le Corbusier in the larger context, they observe that, “The Indian Government intended to use Chandigarh as a training ground for Indian architects and planners. With this aim in mind, only four foreigners were employed as senior members of the team: Le Corbusier, Jane Drew, Maxwell Fry, and Pierre Jeanneret. All the rest of the staff consisted of young Indians. The role of a guide or a teacher was much to Le Corbusier’s liking (who said) ‘The Indian youth must take a fundamental part in the enterprise, it is they who will be realizing it in the course of the years; but I shall have been able to provide them with a useful springboard to jump from.’ Le Corbusier saw himself not only as the berger amical of young Indians but also as the spiritual director of the whole enterprise.” [3]
Vikramaditya Prakash, whose father was one of the nine Indian architects who assisted in designing Chandigarh, tells the stories of town planners, bureaucrats, and architects vying over the colonial past and the symbolic future of India in his book Chandigarh’s Le Corbusier: The Struggle for Modernity in Postcolonial India.
Prakash unfolds the intricate layers of the Capitol’s symbolism, tracing the cultural pre-conceptions and influences that produced Le Corbusier’s understanding of India and animated his obsessions, desires, and aspirations. Chandigarh’s Le Corbusier is the story of the making of an Indian modern architecture as both an aspect and an engine of post-colonial culture, he writes.
Chandigarh was planned by dividing the areas into sectors and sub-sectors, with each area having its own market, park, dispensary and school. Along with this, its wide roads, dotted with trees, set an example for future cities. Chandigarh has 56 sectors, the sectors start from 1 and go up to 56 being the last sector in Chandigarh. Sectors beyond 56 are in the Mohali area.
Maria Gontarczuk, in her paper ‘Le Corbusier’s Chandigarh’, notes that “…the plan is recognisable mostly because of its monumental Capitol Complex. However, also worth mentioning are the 240 acres of the city itself, which were designed to function as a place to live and work. Le Corbusier designed the northern zones of the city as an area for civic administration, while the southern zone was meant to serve the district’s administration. All areas of the city, i.e. the Capitol Complex, the university, and the industrial area, are connected by a network of fast traffic roads…At central point of the city centre, Le Corbusier placed a central chowk which in its cross shape, congregates two pedestrian ways: North-East to South-West and North-West to South-East. The chowk is designed to be vehicle-free and ‘is ideally suited for religious activities and other festive congregations that are so important to the Indian way of life. The chowk is connected to other spaces of the City Centre by a network of pedestrian ways.”
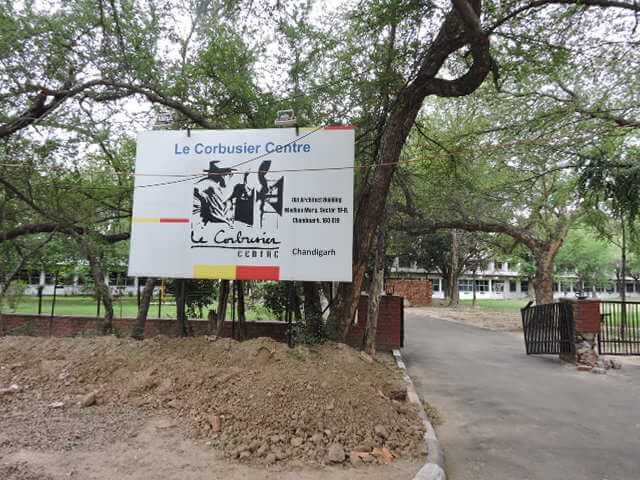
Photo: Harvinder Chandigarh/ Wikimedia Commons
Karthikeyan Desa talks about the city’s layout and its division in his paper Comparative Study on Chandigarh and Bhubaneswar. “Certain areas of Chandigarh are of special architectural interest. Where harmonised and unified construction of buildings is aimed at, absolute architectural and zoning control should remain operative. Along V-2 central, dual carriageways Madhya Marg and Uttar Marg, where skyline, heights, character and architecture of buildings as planned shall not be altered. No building shall be constructed north of the Capitol Complex. Along V-2 beyond dual carriageway areas are reserved for cultural institutions only and shall never have any residential buildings.”
Desa adds that “Chandigarh is one of the most significant urban planning experiments of the 20th century…The city has had far-reaching impact, ushering in a modern idiom of architecture and city planning all over India and has become a symbol of planned urbanism. It is as famous for its landscaping as for its architectural ambience. Most of the buildings are in pure, cubical form, geometrically subdivided with emphasis on proportion, scale and detail. Le Corbusier summed up his work on the city in an “edict” that said ‘The object of this edict is to enlighten the present and future citizens of Chandigarh about the basic concepts of planning of the city so that they become its guardians and save it from whims of individuals. This edict sets out the following basic ideas underlying the planning of the city.’”
Nihal Perera writes in his research paper Contesting visions: hybridity, liminality and authorship of the Chandigarh plan: “The leading scholars of Chandigarh, particularly Ravi Kalia, Madhu Sarin and Norma Evenson recognize the efforts of the first planning team and the various roles played by many social agents such as Indian national leaders. Yet the discourse is premised on the belief that a city plan can and should have an individual author. Despite exposing the readers to the complexities of planning a city, the scholars anchor their narratives around what they call the ‘Corbusier Plan’. As they talk about it, they also create and shape this Corbusier Plan as a unified uncontested‐imagination.”
Cover photo: andeepachetan.com travel photography/ Flickr

